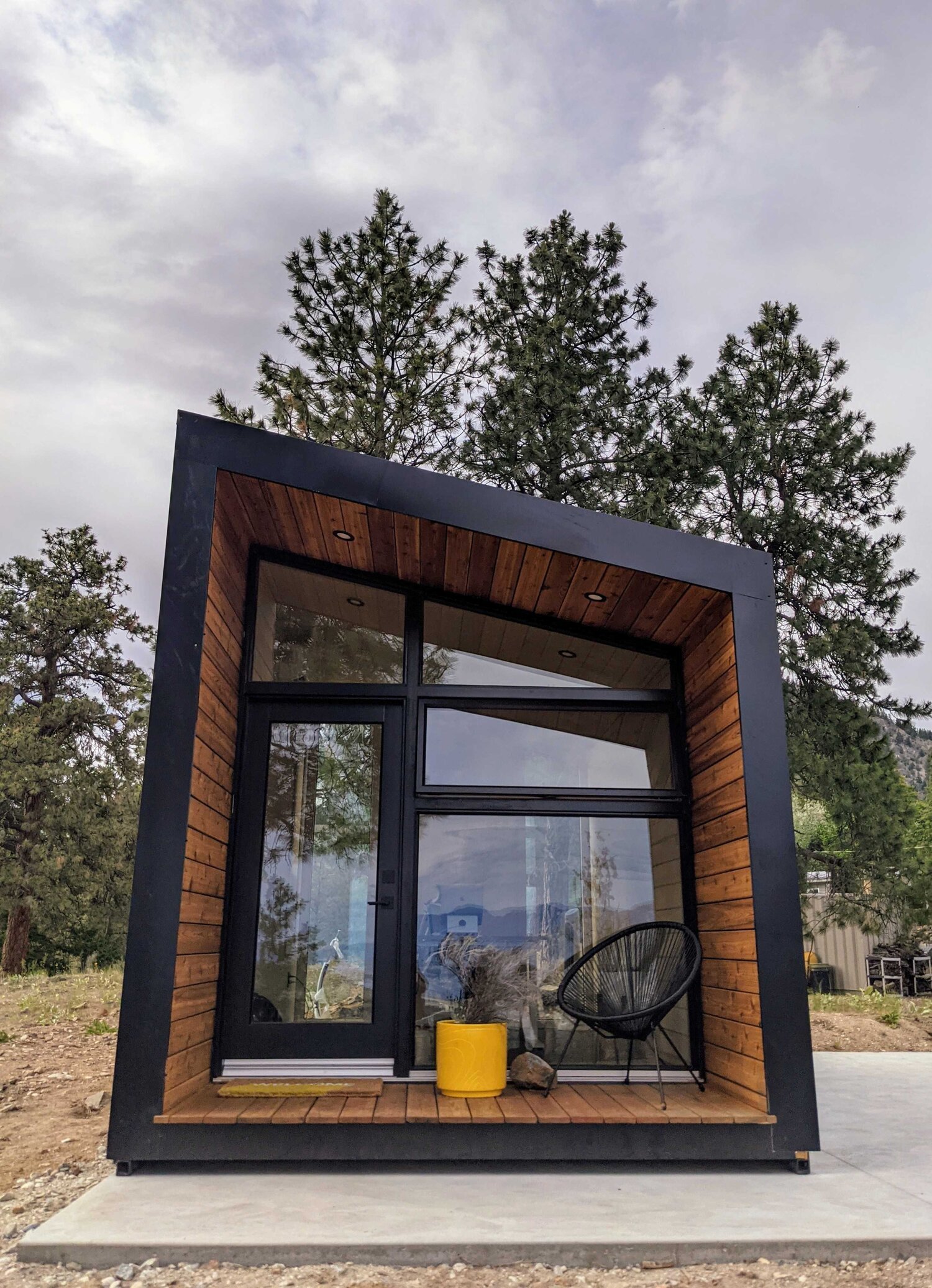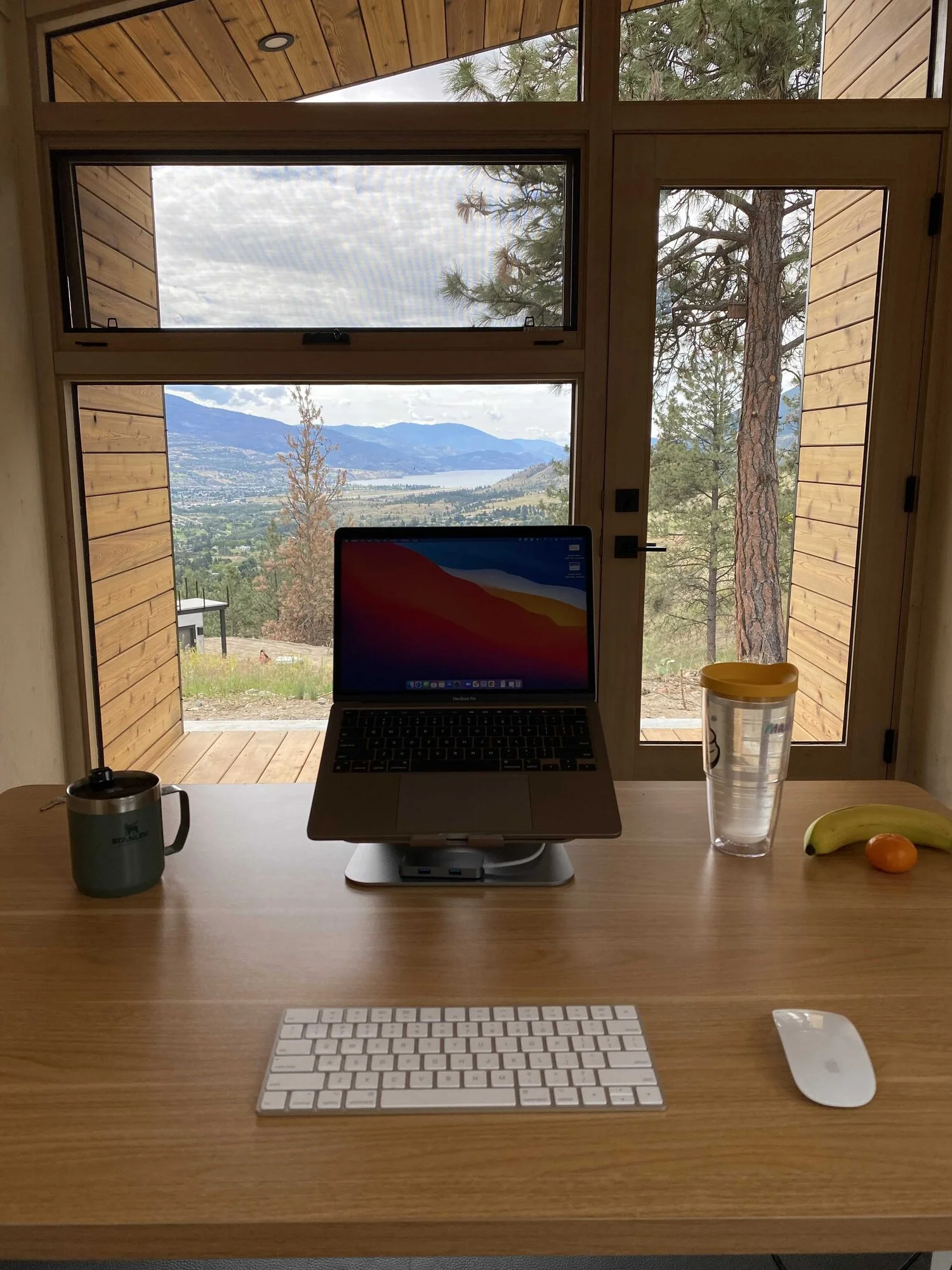🔬BACK TO THE LAB AGAIN🧪
A brand new DROP Structure inspired in British Columbia’s wine region
With a new job, a young, mobile son and a home renovation underway, tech CEO Danny Halarewich needed a space where he could focus. But, he didn’t want an off-the-shelf solution that clashed with the family’s dream home.
Instead, he wanted to be part of the design, not only so he could ensure it matched his aesthetic, but also so that he could ‘scratch his design itch’.
“My background is in graphic design, so I've always had a love for it, including architecture and industrial design,” Danny said. “Somewhere in the depths of my mind I’ve always wanted to design something more solid but I never got a chance to really do that. So, this project was a great outlet for that.”
With help from DROP Structures, Danny was able to create a home office pod reflecting both his aesthetic and his renovated home.
Falling for a fixer-upper
After Danny sold his tech startup in 2019, he wanted to do something completely different. Without a company tying him to his then-home in Vancouver, British Columbia, Danny and his young family picked up and moved northeast, to the rugged orchards of the Okanagan Valley.
When they arrived, they fell in love with a 30-year-old custom built home, perched high on a ridge overlooking Lake Okanagan. It still featured mid-century elements, which, combined with an absolutely stunning view of the valley, won the couple over.
“As soon as we walked in and we saw the view and the layout we were like, okay, yeah, how could you not love this?” Danny said.
Where mid-century Palm Springs meets modern Scandinavian
So, the couple decided to spring for the view and update the building – an idea that quickly snowballed.
Soon, Danny was redesigning the whole house, taking cues from his favourite design languages to create his dream home.
“We got a lot of inspiration from Palm Springs, Danny said, “which we tried to combine with Scandanavian design.”
But, as Danny designed the renovation, plotted his next career move and consulted on other projects, he found working from home had suddenly become much more difficult than it was back in Vancouver.
“Our son Soren was starting to walk around and there was no hiding from him,'' Danny said with a smile. “I couldn't really go into a room and start working because he was gonna find me.”
So, Danny began to look for an office pod that would give him the space he needed to separate family life from business.
An office to match
When he reached out to Ryan from DROP Structures, Danny was firmly entrenched in the renovation, and that ‘Scandinavia by way of Palm Springs’ mindset. DROP Structures already had half the design nailed before Danny called, but the warmer half was largely absent from their designs.
So Danny made a few suggestions.
‘I wanted the Mono but then I requested a few changes, including the roofline,” Danny said.
Though DROP Structures doesn’t usually build custom units, Danny’s vision for a mid-century build aligned perfectly with our desire to design and build a new model, so we decided to collaborate.
After going back and forth on a few different ideas, Ryan and Danny decided to change the silhouette with a single-sloped roof. That was a good start, but it was still missing a slice of that sunny Palm Springs style.
“Ryan and I were kind of riffing on the windows and he had an idea for something tall,” Danny said. “And then we kind of riffed on where to place them based on how I was going to sit in the office.”
With both aesthetics and function in mind, Danny decided on a pair of tall, fixed windows in the rear to evoke that cool, Palm Springs mid-century feel – which also seamlessly matches the house’s aesthetic.
The design decided, construction began and, within weeks, Danny’s brand new DROP Structure was delivered and placed on a concrete slab overlooking his new home – and that gorgeous view.
The perfect blend of form + function
While he’s still in the process of finalizing his interior design choices, Danny’s now able to escape the construction zone inside and outside his home, along with his son’s growing skill in hide and seek. Which means, he can finally get some work done.
“It definitely reduces stress from trying to work in the house and hearing just household noises and – you know, I'm easily distracted,” Danny said.
While the separation was definitely the most important part of the project, the design and placement also allows Danny to fully appreciate the reason he fell in love with the property in the first place – the view.
“To be able to look out and see that,” Danny said motioning to the scenery, “you know, it’s pretty calming.”
A brand new DROP Structure – Introducing the Arlo
Danny’s DROP Structure began, at least design-wise, as a Mono. But, by the time we were done, it had changed so drastically we couldn’t call it a Mono anymore.
So, we’d like to introduce you to our newest model – the latest in a line of collaborations with clients – The Arlo.
Built on the same footprint as the Mono, the Arlo features the same mid-century-inspired single-sloping roof and signature, tall windows at the rear. And, of course, just like all our units, the Arlo includes full-front glass.
Combined, these new elements give our clients a new silhouette to better match their design aesthetic.
If you’d like to see more of the brand new Arlo, check out the specs page.





